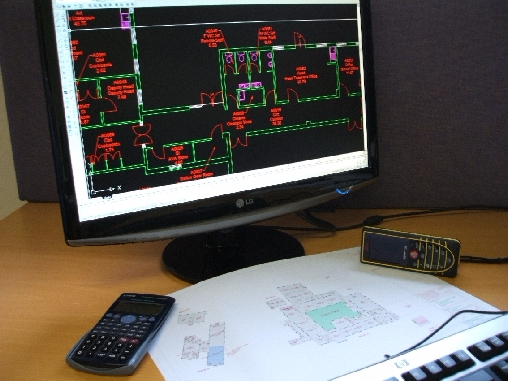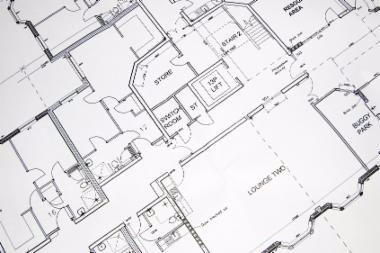Davian Systems Ltd Cad Draughting Autocad - Genes1s
Tel: 01785 615156 Email: info@daviansystemsltd.co.uk
Our Range of Available CAD Smartzoned Draughting Services
Draughting Experience: Currently working for numerous councils, we have experienced staff with knowledge gained in various fields over a number of years. Our aim is to provide an efficient competitive service, and to meet the needs of today’s customers in the areas discussed below.
Convert Genes1s CAD drawings to Autocad format
Genes1s to Autocad convertion: We are able to convert original Genes1s drawings to the Autocad format for use in your latest databases.
Paper drawings: We are able to acccurately convert paper drawings from any disipline into electronic CAD format drawings. This task may be accomplished either by re-drawing the drawings from scanned raster images, or drawing from a dimensioned drawing, scaling when no dimensions are available, before we scan and vectorise drawings to customer requirements. If required we can then offer the Smartzoned drawing service.
Measured site surveys: These may be carried out to produce new disto measured drawings showing building plans using laser measurement technology, or to modify existing drawings as per customer instructions. If required we can then offer the Smartzoned drawing service.
Customer standards: Working to each of the individual customer's standards enables our drawings to be integrated into existing company systems. This includes layering each drawing, adhering to required attributes, title blocks, line types, fonts, blocks, and so on. At the start of a project we will issue a sample drawing for approval, which will form the master standard for all future work, against which drawings may be tested.
Drawing formats: Drawings can either be completed using Genes1s drawings or Autocad drawings dwg/dxf formats, as well as various other formats as per customer request. Completed drawings are archived to enable further copies to be provided at a later date if required.
Smart Zoning: This Smartzoned drawing service involves adding room attributes to new surveyed floor plan drawings or existing site drawings, enabling synchronization between the information stored on the smartzoned drawing with all the customers’ building database and their spreadsheets.
Sample Smartzoned drawing
Sports+Centre+Web+Drawing+A4
Sports+Centre+Web+Drawing+A4.pdf
Adobe Acrobat document [251.7 KB]
It is then possible from the CAD Smartzoned drawing to create a maintenance schedule, by locating items in the building, to record asbestos, or to calculate rental schedules by determining areas.
With a Smartzoned drawing the room polylines can be incorporated with attributes for each room as a genes1s pattern or AutoCAD® block, so that when viewed with other software, it will zoom to the whole room.
Contact : For further information, advice or a free quotation on your individual requirements, please contact
Dave Franklin phone or email.
Tel: 01785 615156
MB: 0783 010 9219
Email: info@daviansystemsltd.co.uk





